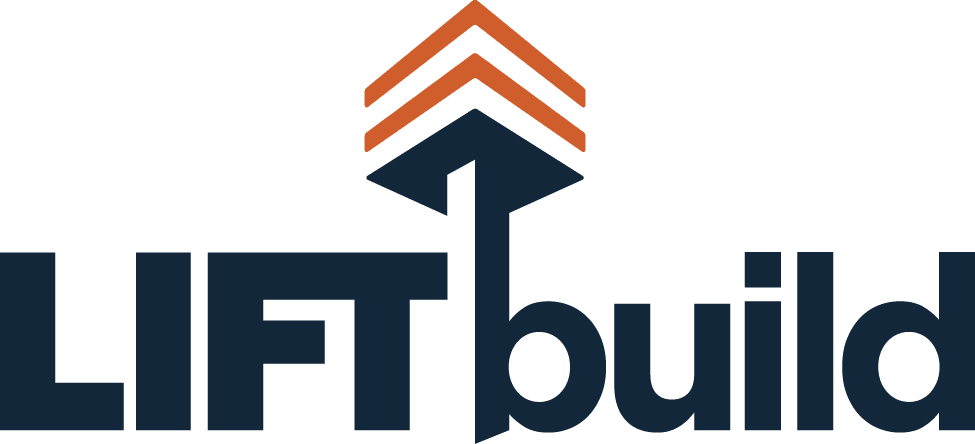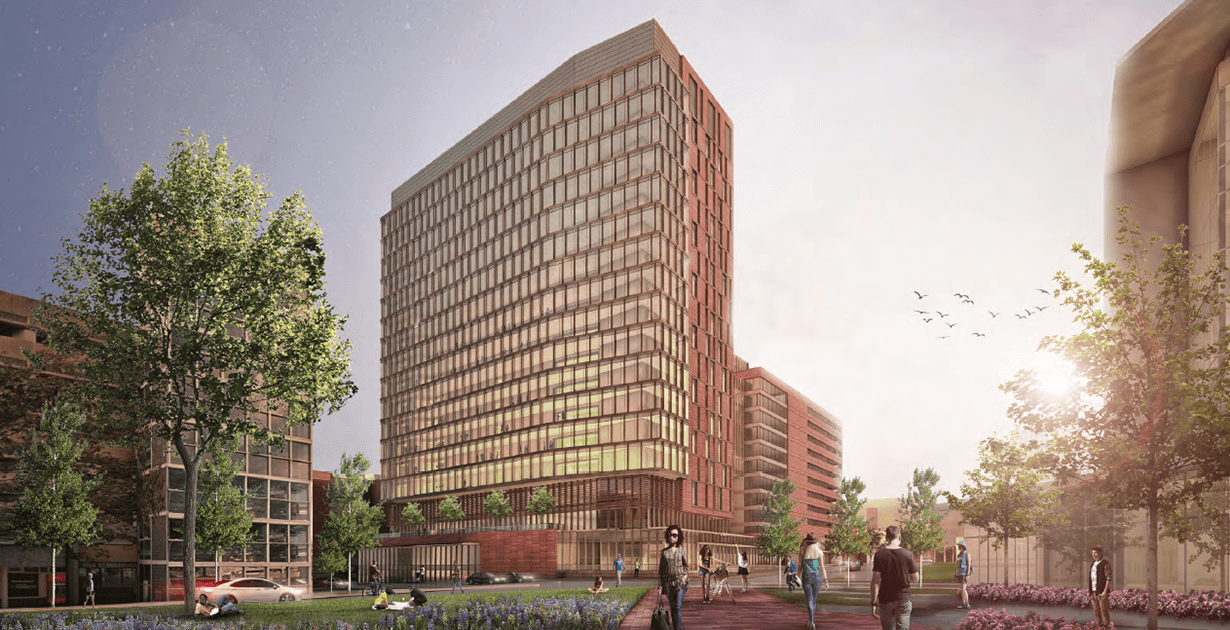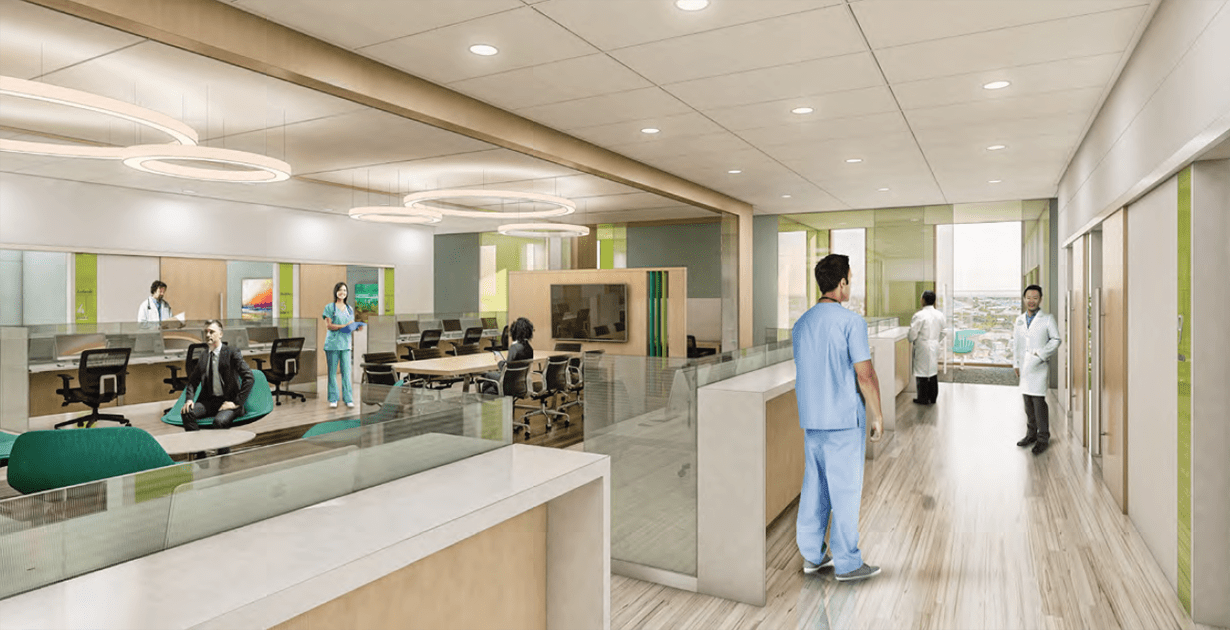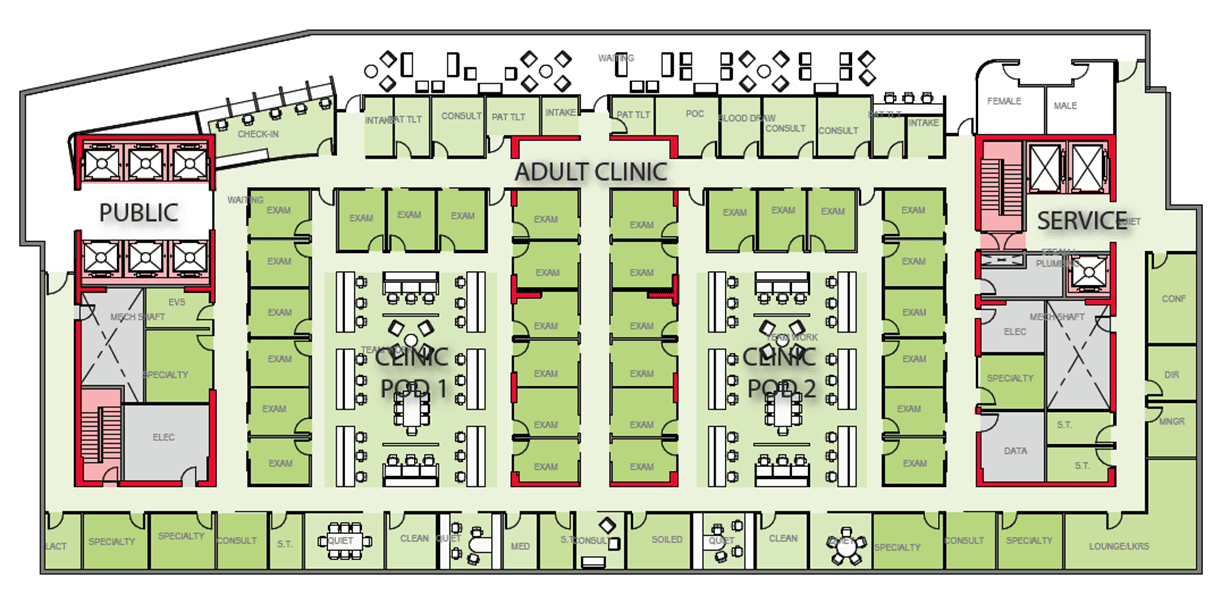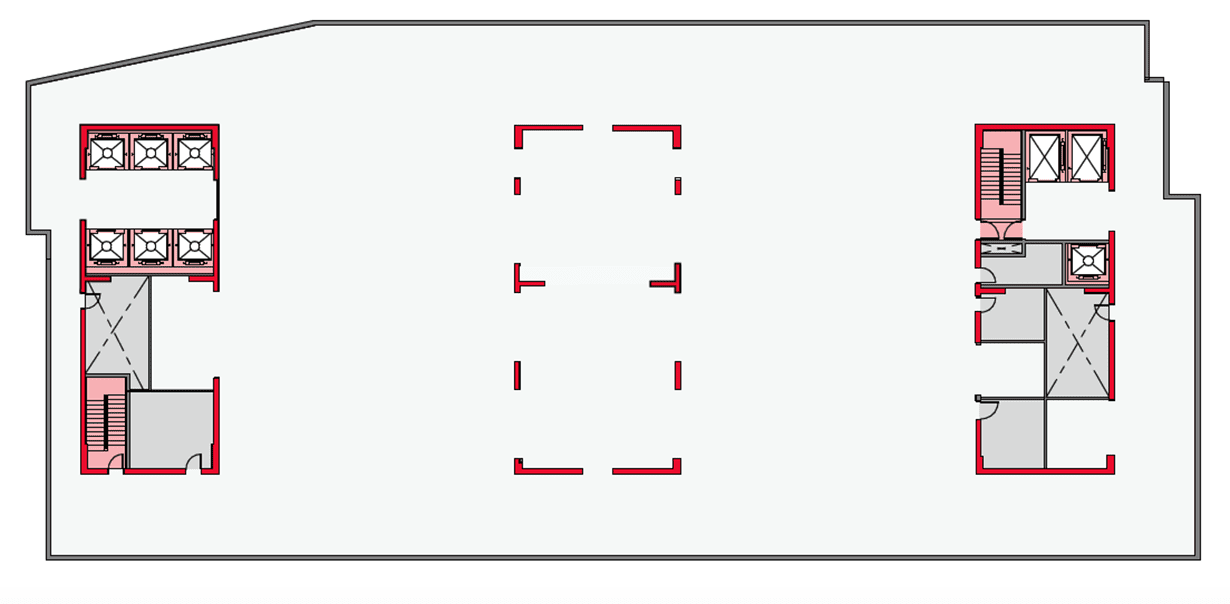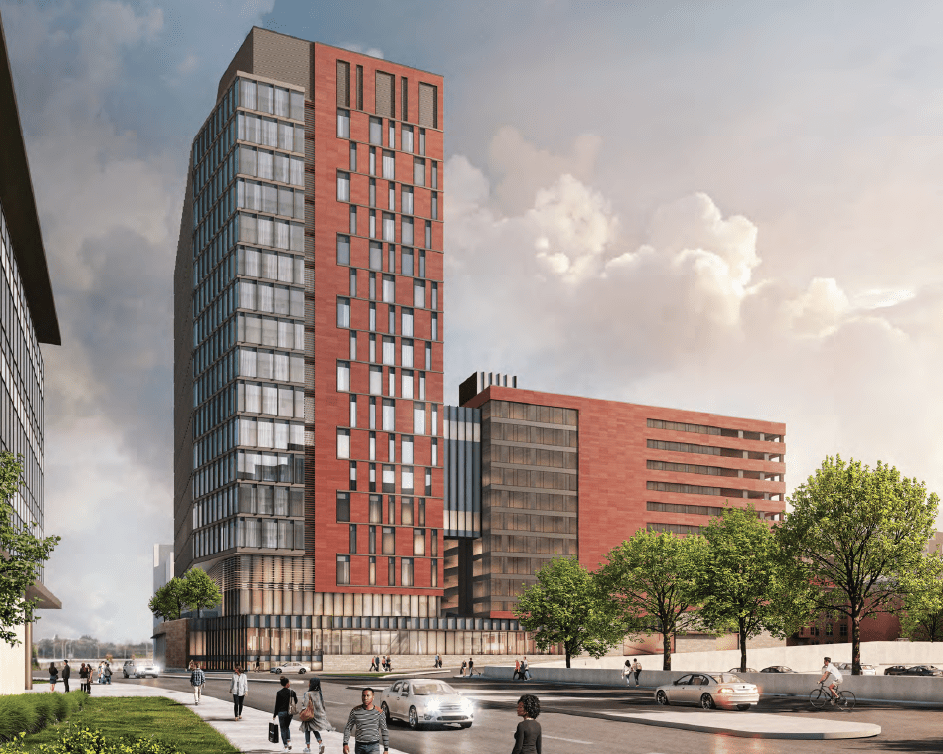Planning ahead for future healthcare needs
The conceptual design of the Ambulatory Care Facility utilizing LIFTbuild technology offered an opportunity that rarely, if ever, occurs in healthcare design – large, open areas with no columns. We understand the greatest challenge in repurposing a building is to design around the structural system. Almost every other infrastructure item can be relocated or removed, but the columns remain fixed. Using LIFTbuild technology not only simplifies initial design, but it also remains flexible over the life of the building. Eliminating columns provides several benefits, including:
- No obstructions to staff/patient visibility
- No columns protruding into functional space in rooms
- Ability to use standard, off-the-shelf furniture components
- No columns protruding into corridors
While this facility had three spines that support the conventionally framed floors that needed to be planned around, the LIFTbuild team worked to ensure maximum flexibility – even with the structural spines. The two outer spines housed primarily building infrastructure items that will never move – elevators, stairs, supply shafts, and electrical and IT infrastructure rooms. The center spine was planned to house usable space, but to maintain maximum flexibility, the spine was “perforated” with oversized openings to allow for a multitude of future uses. The Ambulatory Care Facility was not designed for just today’s specific use, but to also maximize tomorrow’s re-use.
Program stacking
The LIFTbuild team proposed a design that included 18 occupied floors and one penthouse floor for mechanical equipment. Key features of the building stacking diagram included:
- Radiation Oncology located entirely on one level, accommodating the additional space required for inpatients, with access to natural light by not placing this space in the basement
- Potential for additional shell space below the parking structure adjacent to Radiation Oncology
- Medical Oncology has access to a garden terrace on Level 2 of the building
- A 12-story Parking Structure that has potential for the addition of an upper-level garden space to replace an existing cancer center healing garden. This was facilitated by removing the mechanical space from the top of the parking structure.
- The parking structure is built above-grade to dramatically reduce the necessary excavation and soil removal.
- The Invasive / Sedation shell level is connected directly to the parking structure via elevated walkway to provide convenient patient access to a future Surgery Center.
The conceptual plan developed by the LIFTbuild team showed one potential solution, validating the programming fit on each floor as planned, utilizing the structural spines to achieve optimal floorplate layouts for each type of space. Other layout options were planned for discussion with facility end-users once the project commenced Schematic Design.
The layouts presented met the intent of the client to provide an outstanding patient and staff experience, leveraging best practices around lean operational efficiency, with the understanding that room location and alternative layout would require consideration as additional planning with clinicians and other end-users occurred.Our team worked with the client to the viability, pre-design, and delivery planning phases of this project.
